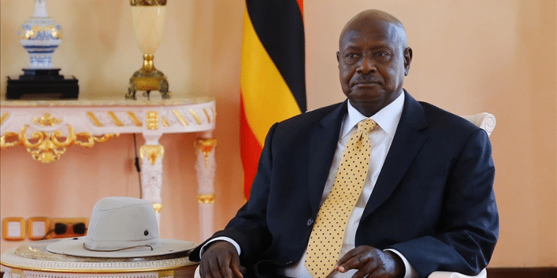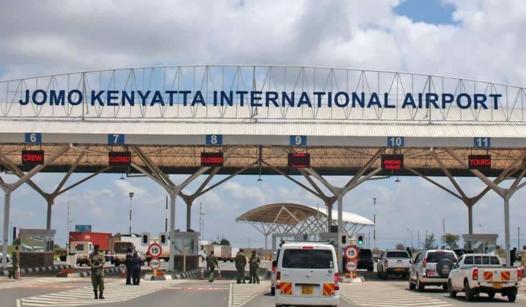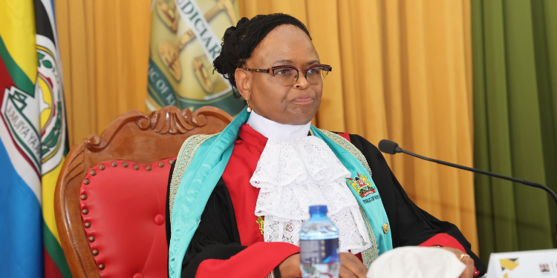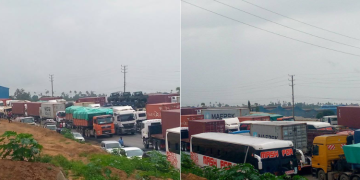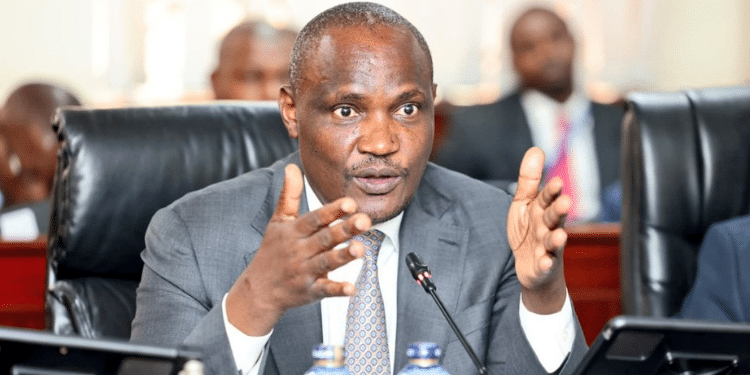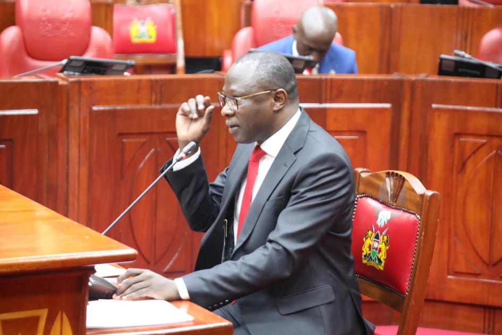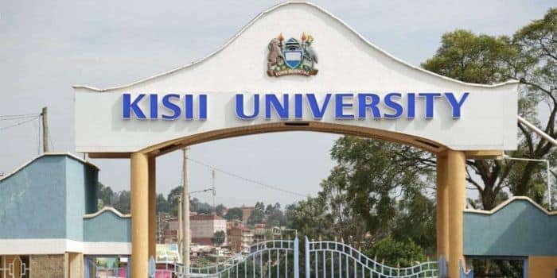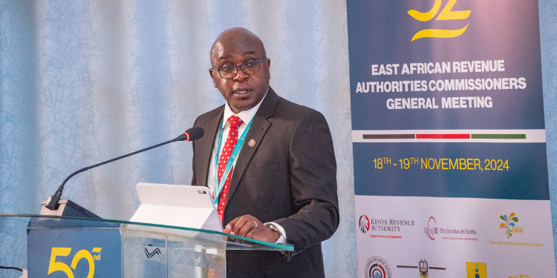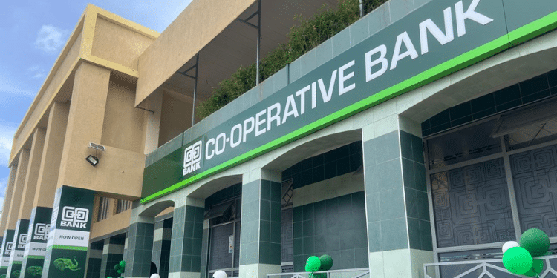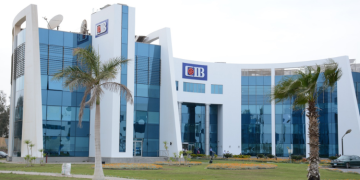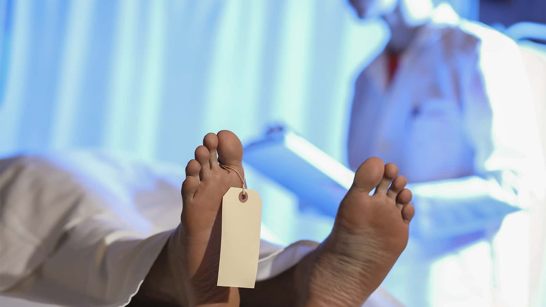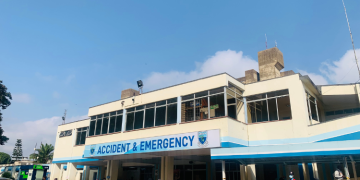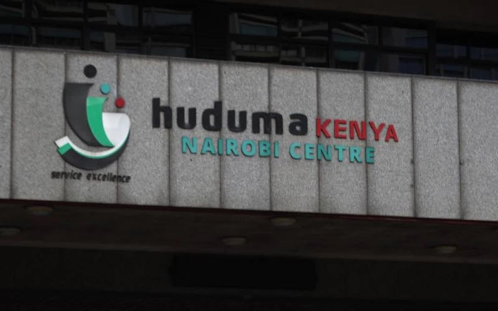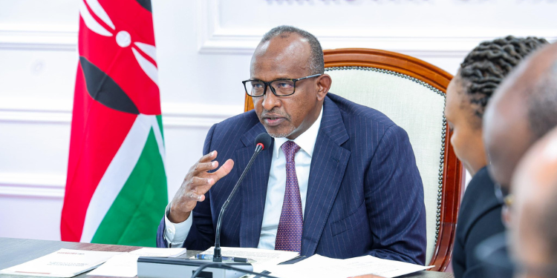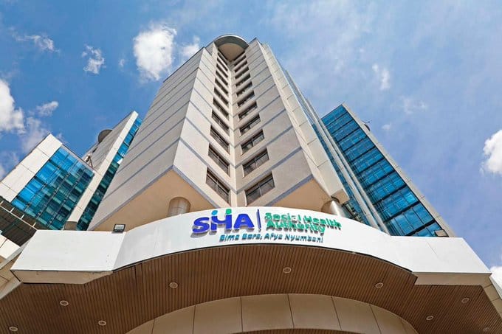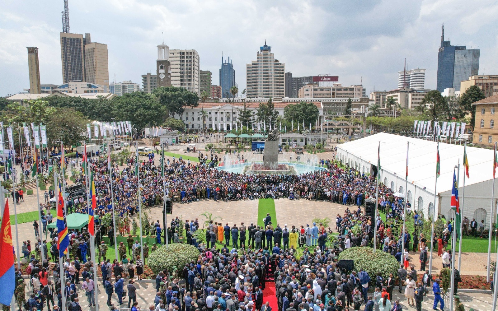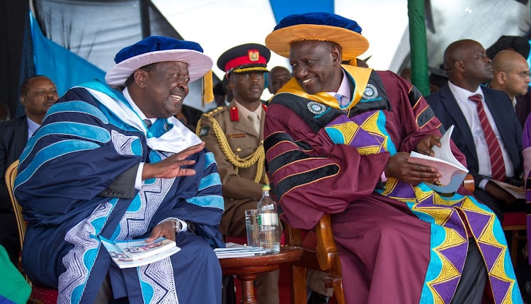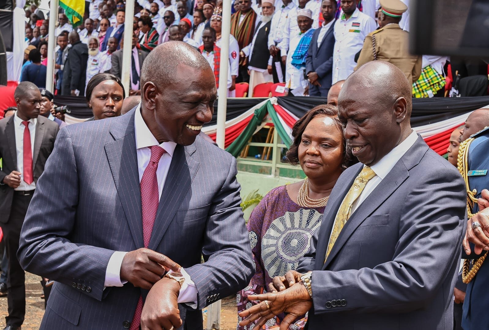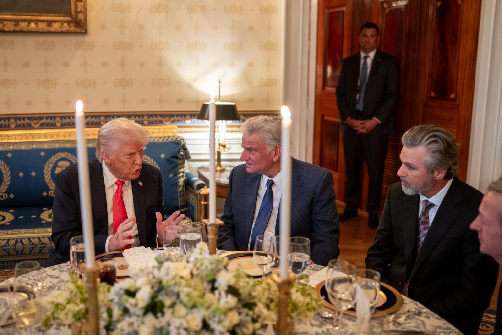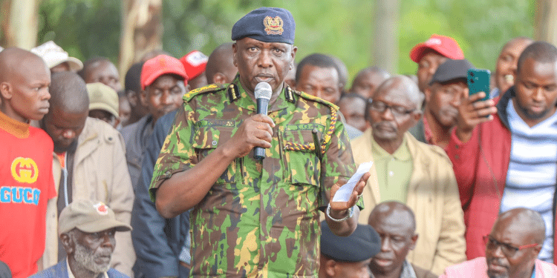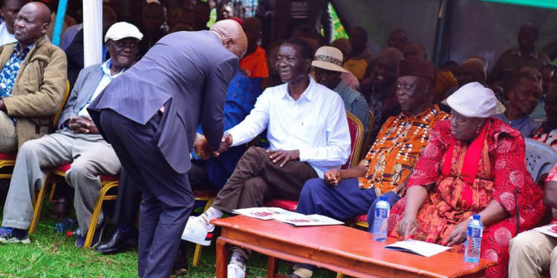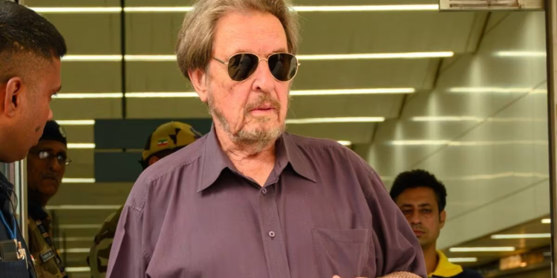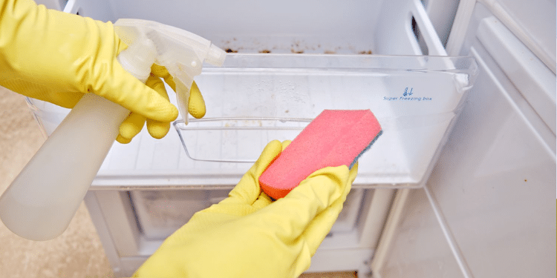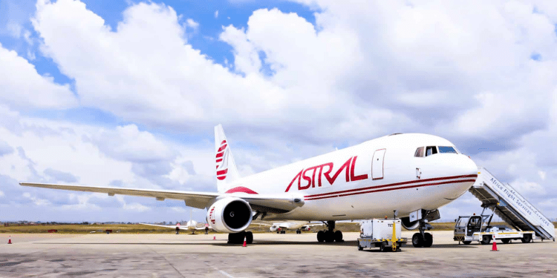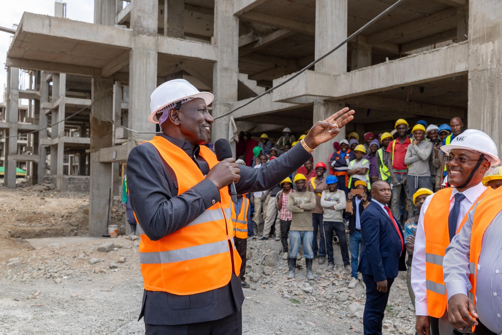Located directly across Parliament buildings in Nairobi Central Business District (CBD), Bunge Towers brags of its ultra-modern model, designed providing 320 offices and 26 Committee rooms for members of parliament and senators.
Its architectural design draws inspiration from the Shield emblem of Parliament, a symbol of protection and unity of Kenyans, strength, resilience, and the collective identity of the diverse communities.
Although originally estimated to cost Ksh5.89 billion of taxpayers’ money, Ksh9.6 billion was issued to ensure the completion of the building.
The 26 Committee rooms in the Bunge Towers are hosted on the first, second, third and fifth floors, all fitted with advanced audio-visual and conference man- agreement systems to facilitate smooth running of committee meetings.
Additionally, four committee rooms will be fitted with cutting-edge video conference facilities to enable remote presentation of evidence to Committees.

Also read: 3 Govt Whistleblowers Fired Over Ksh9 Billion Bunge Towers
Other Features of Bunge Towers
In addition to two tunnels, the office block comprises four basements, a ground floor, 28 floors, and an access building within the main structure.
The 6th to 22nd floors of the building will host 331 offices for Members.
On the first floor, you’ll find the renovated Parliament Library, initially established in 1910. It houses an extensive collection comprising 50,000 documents, reports, Standing Orders, books, Hansard transcripts, Sets M of Laws of Kenya, Bills, Auditor General Reports, and Policy papers.
Also, the library provides real-time access to parliamentary information and a 26 varied collection of ejournals, ensuring the legislators have the resources they need to make informed decisions.
It has four basements, 26 floors, two vehicular and pedestrian tunnels, and an access building in Main Parliament. Basements 1, 2 and 3 have 350 parking slots for members and staff cars, stores and offices.
Vehicles will be accessing the basement parking from the main Parliament gate and enter the building at Basement 2. Additionally, basement 4 has fire pumps, water storage tanks, a borehole and rainwater treatment plant, booster and drainage pumps, and parking.
The fourth floor serves as an open space designed to enhance ventilation throughout the building, minimizing the reliance on air conditioning on the office floors.
Additionally, garden furniture is available on the fourth floor, creating a tranquil environment for legislators to unwind.

Also Read: Wetangula Silences MPs with Burning Questions on Bunge Towers
Restaurants, Gym and Other Facilities
To cater for the meals, the building has two restaurant spaces and a fully equipped kitchen. Additionally, the Tower features a gym.
In alignment with the Parliamentary Service Commission’s commitment to embrace environmentally friendly practices, the Bunge Tower integrates a rainwater harvesting system with a capacity of 184,000 liters and solar water heating panels installed on the 26th floor.
Six main lifts have been installed to facilitate movement throughout the Tower. One for goods, four serving the committee room floors, and two serving the Main Parliament access building. Additionally, six escalators provide access from the ground floor up to the 3rd floor.
To cater for people with disabilities, the building has a wheelchair ramp at the access points to facilitate their movement.
The building was officially opened by the president on Thursday, April 25.
Do you want to be part of an updated community without the interruptions of unwanted messages? Click the link below and join our WhatsApp Channel!
https://whatsapp.com/channel/0029VaB3k54HltYFiQ1f2i2C


