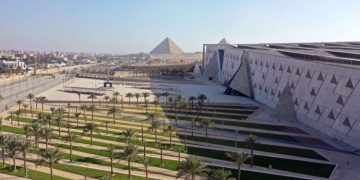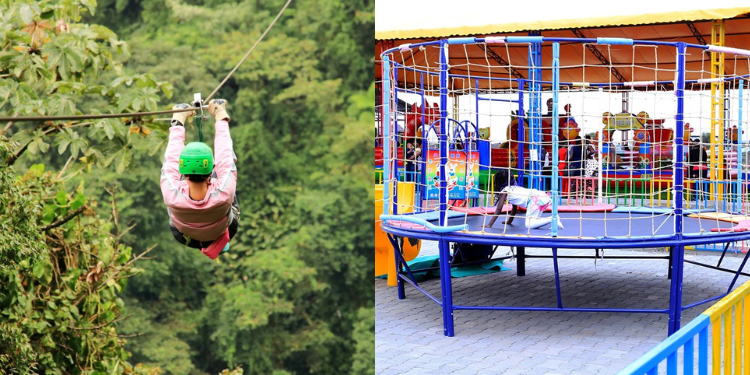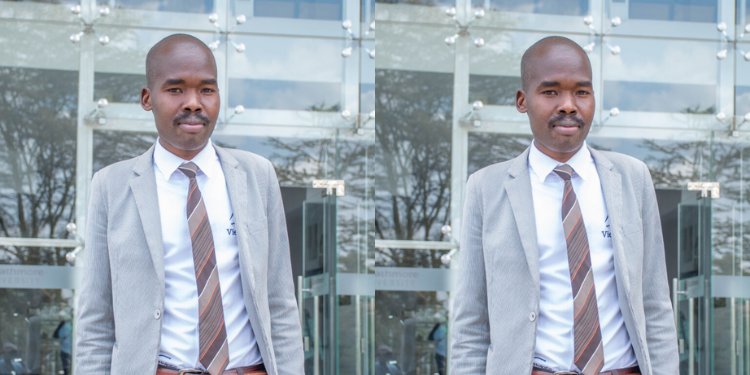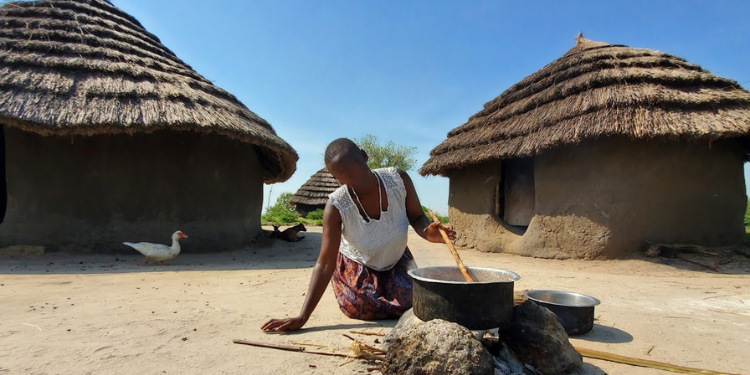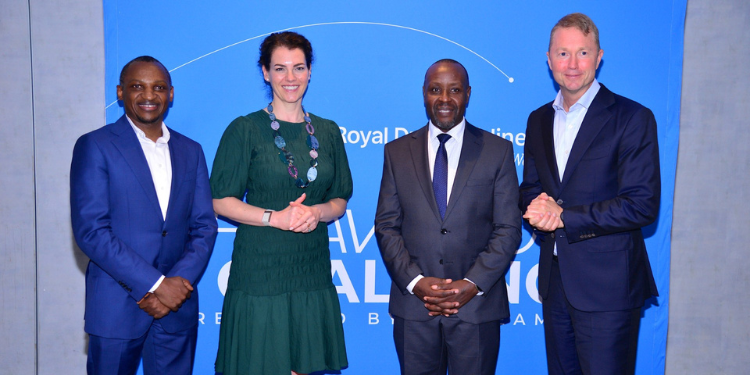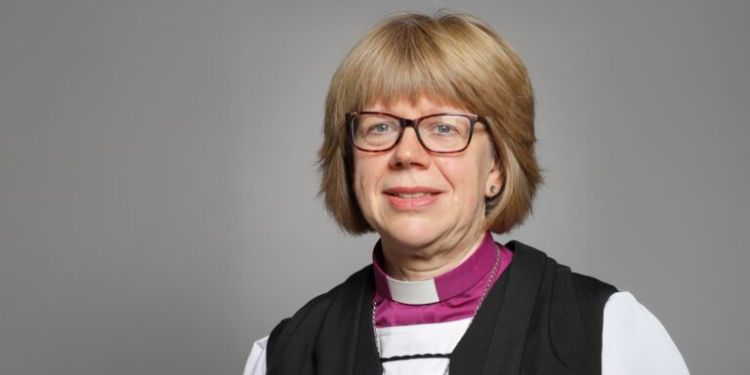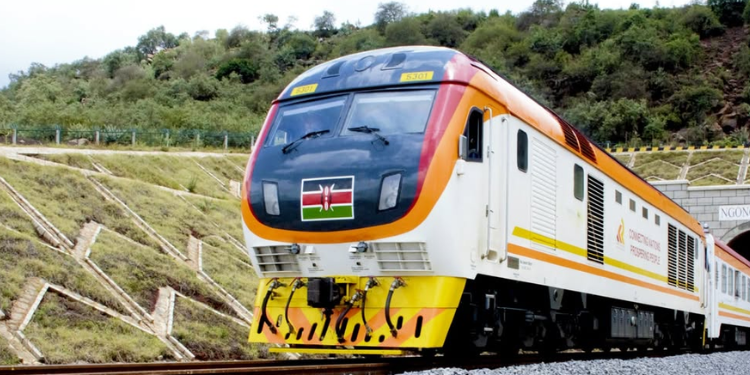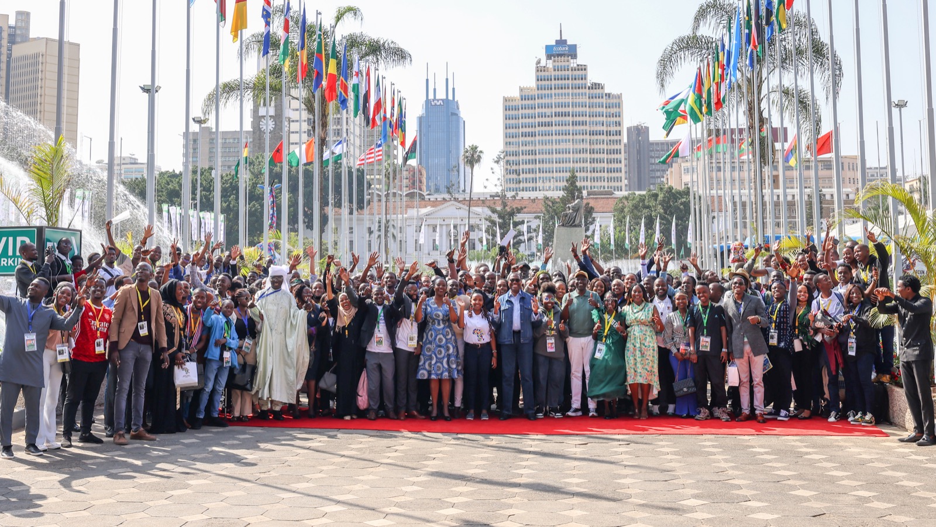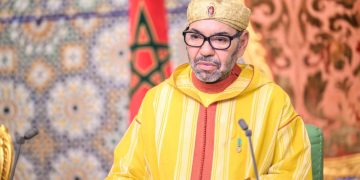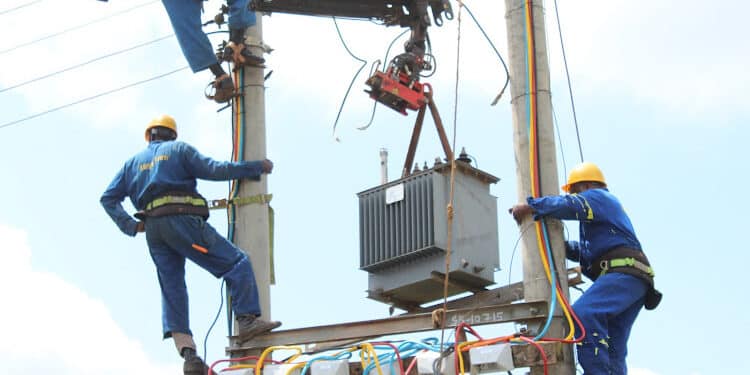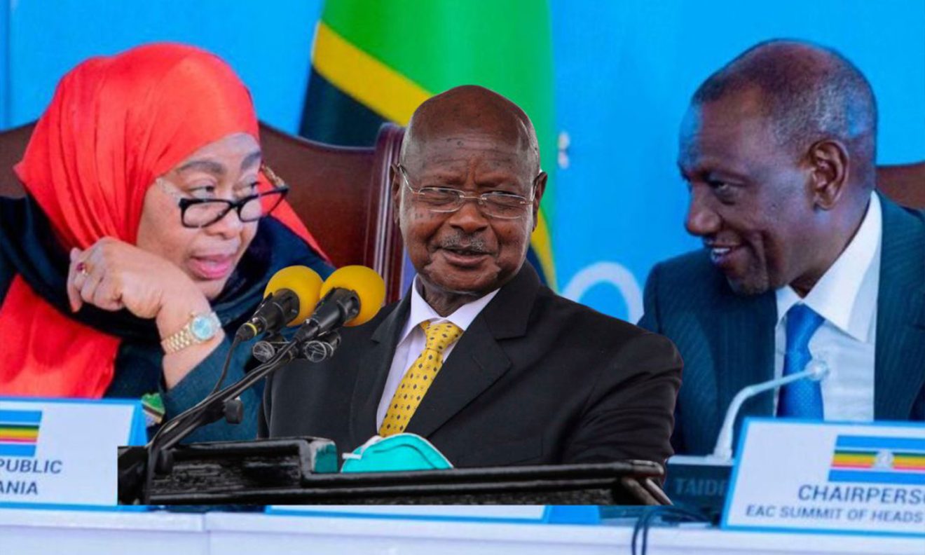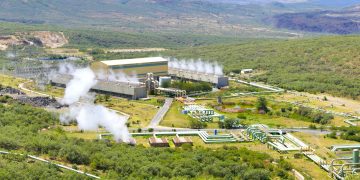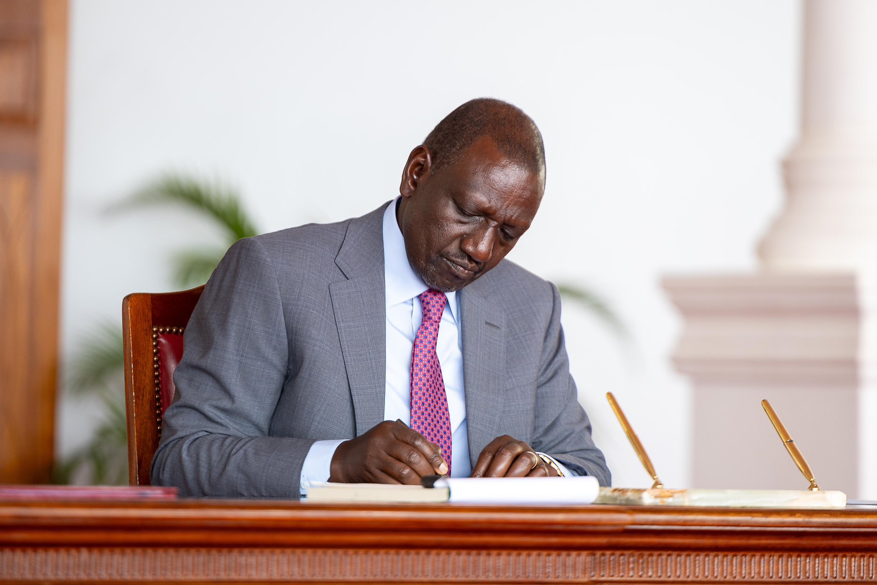Purple Tower is located along Mombasa Road, standing as an iconic 62-meter-high building that combines modern design with practical features for various uses.
The tower is designed to reduce energy use by 27 per cent, water use by 41 per cent and material energy by 33 per cent.
It incorporates design elements that allow for more natural lighting and ventilation, which the builders say reduces reliance on artificial energy sources.
As an EDGE-certified development, the tower incorporates sustainable design features such as high-performance thermal glass, energy-efficient lighting, and water-saving plumbing fixtures.
Its central open atrium, inspired by Indian Vaastu principles, enhances natural lighting and ventilation, fostering a serene and efficient workspace.
The tower features three floors of retail space and twelve floors of Grade A office space, offering businesses an exceptional address with seamless access to Nairobi’s CBD, Upper Hill, Industrial Area, and Jomo Kenyatta International Airport.
With its prime location, eco-friendly credentials, and high-quality finishes, Purple Tower is the perfect destination for businesses seeking a contemporary and sustainable corporate home.
It is strategically positioned along Mombasa Road, boasting multiple entry and exit points for seamless accessibility.
Purple Tower Leadership Structure
Purple Tower is owned by Purple Dot International Limited, a real estate development company specializing in both residential and commercial projects.
The company is led by a board of directors comprising Pravin Pindoriya, Kishor Vekaria, Ravji Pindoriya, and Parbat Kerai.
Shareholders in the company include Harji Varsani, Gedion Kimilu, Kurji Kerai, and Kishor Varsani.
Also Read: Owners and Brains Behind Prism Tower in Nairobi
Social Amenities
The tower is open to lease or purchase, with the spaces providing a professional and productive work environment.
Further, it is designed to meet the needs of today’s dynamic enterprises.
Purple Tower offers premium office spaces with flexible layouts starting from 1,771 SQFT, suitable for businesses of all sizes.
Flexible office layouts begin from 114 SQM, allowing customization and supporting a high occupancy density of one person per 10 SQM.
Moreover, the development includes 9,500 SQFT of net leasable restaurant space ideal for full-service dining, alongside a convenient grab-and-go café located at the reception area.
Its meeting and conferencing facilities can accommodate groups ranging from 12 to 100 people, supporting diverse business events and gatherings.
Also Read: Billionaires and Companies Owning Two Rivers Mall, the Largest Mall in East Africa
Other Amenities
Moreover, it has a total net leasable area of 197,800 SQFT, including 12,330 SQFT dedicated showroom space, offering ample room for retail and display purposes.
Additionally, security has been beefed up with a 24-hour manned personnel and CCTV surveillance ensuring a safe environment.
The building provides 529 parking slots, maintaining a generous ratio of 3 parking spaces per 100 SQM of net lettable area.
Follow our WhatsApp Channel and X Account for real-time news updates.


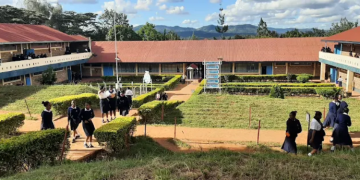
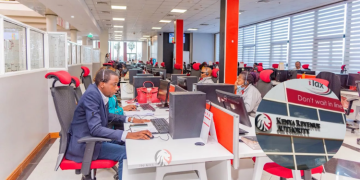
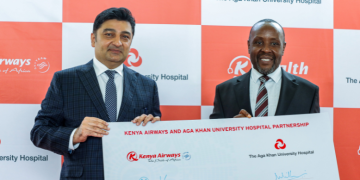


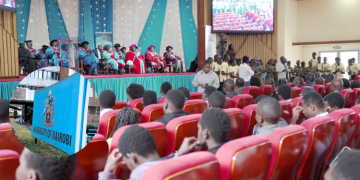
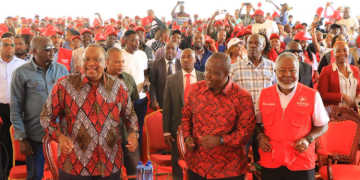





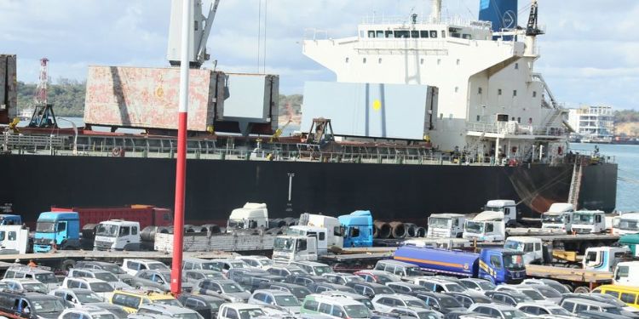

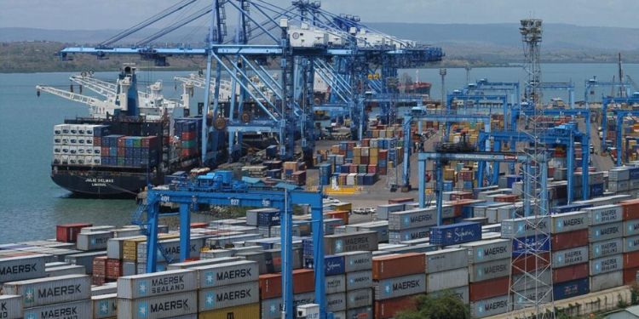

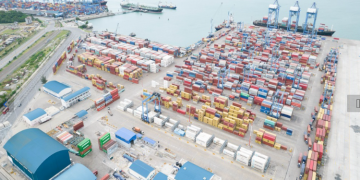


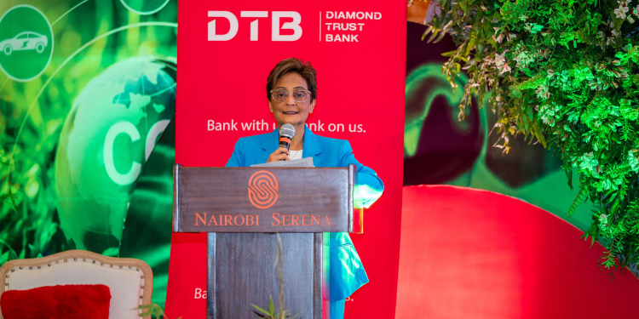

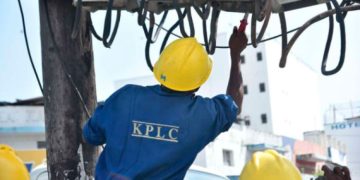

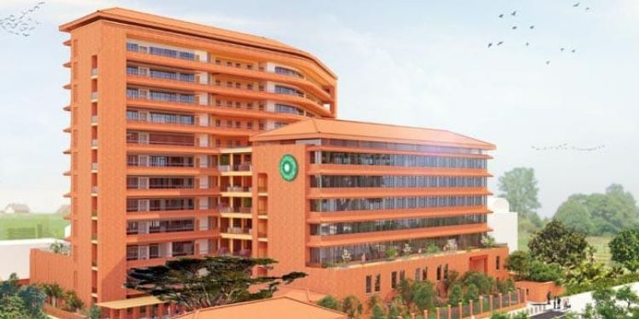
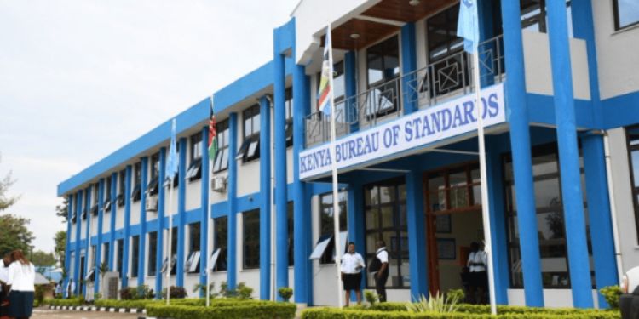
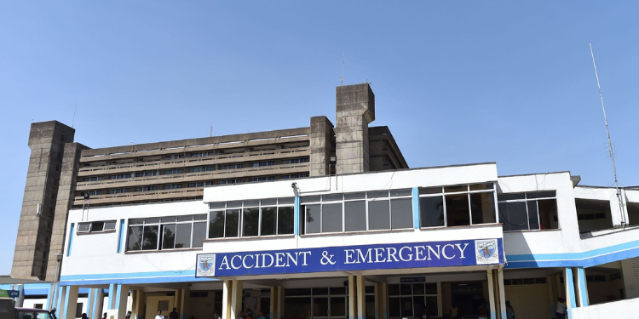
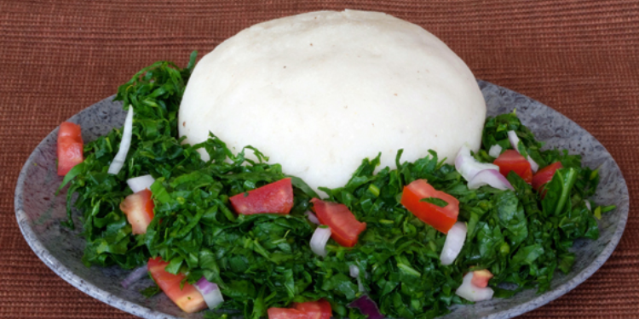

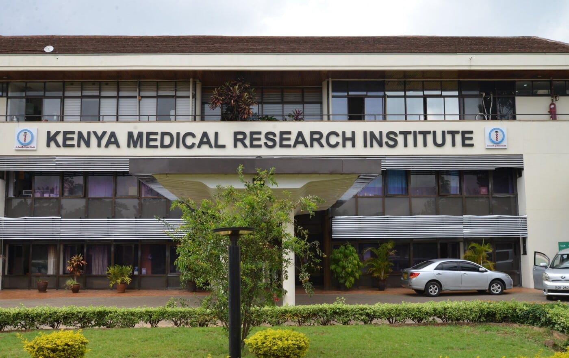
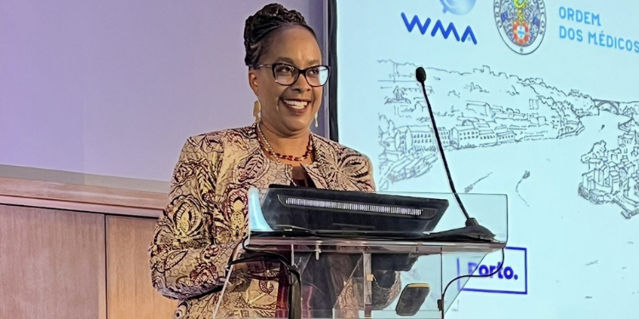
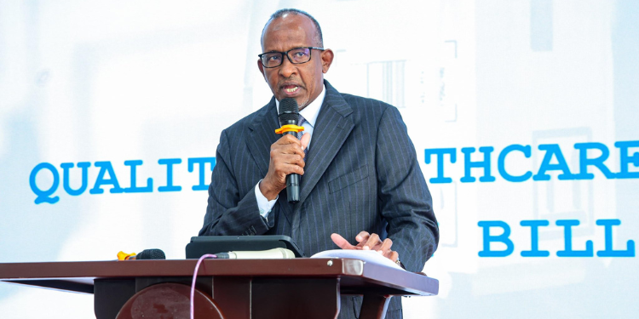


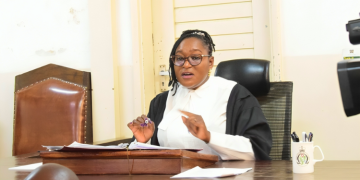

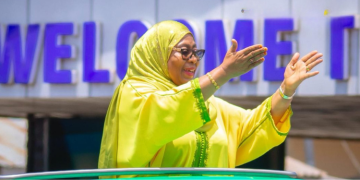
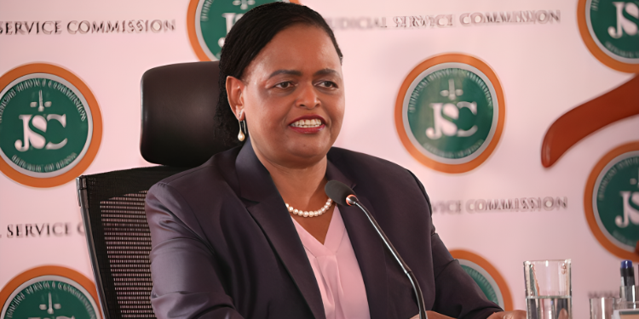
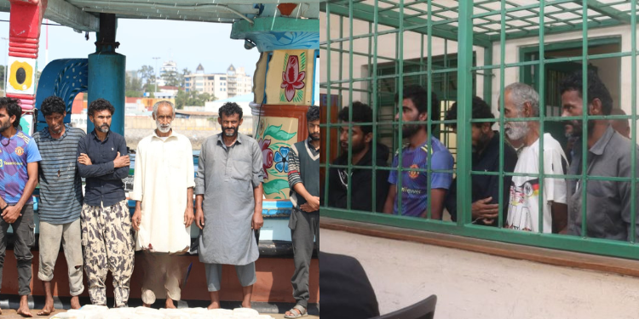
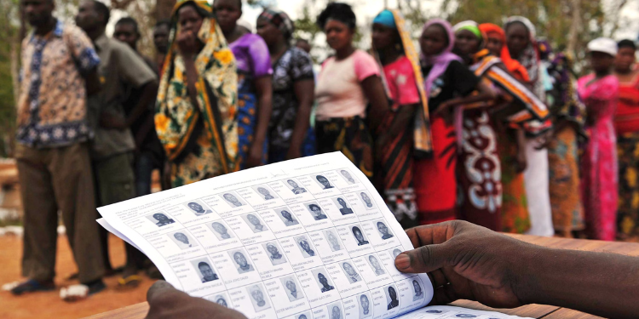




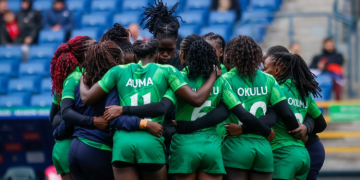



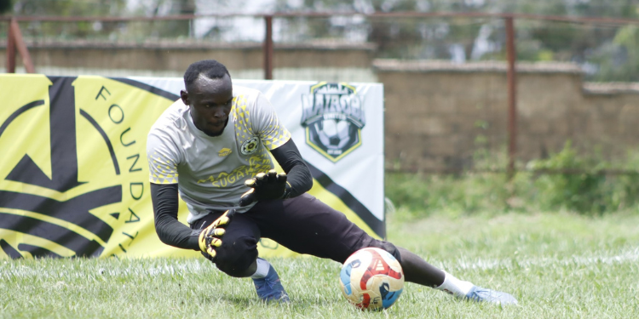
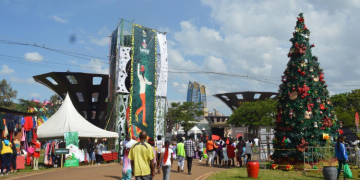

![Senator Allan Chesang And Chanelle Kittony Wed In A Colourful Ceremony [Photos] Trans Nzoia Senator Allan Chesang With Channelle Kittony/Oscar Sudi]( https://thekenyatimescdn-ese7d3e7ghdnbfa9.z01.azurefd.net/prodimages/uploads/2025/11/Trans-Nzoia-Senator-Allan-Chesang-with-Channelle-KittonyOscar-Sudi-360x180.png)
